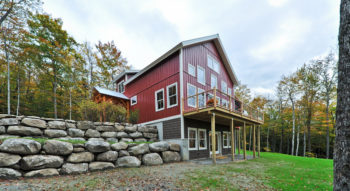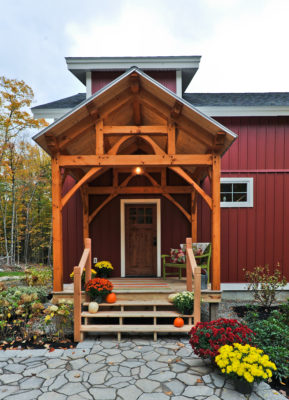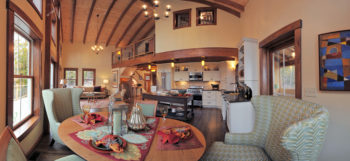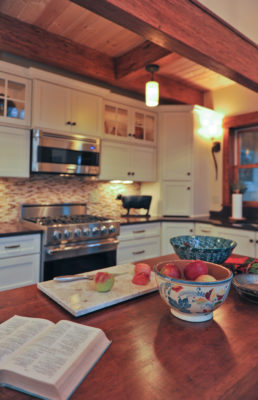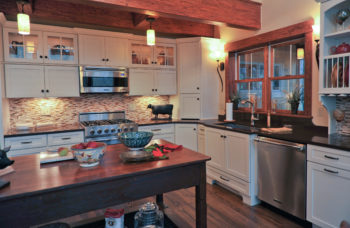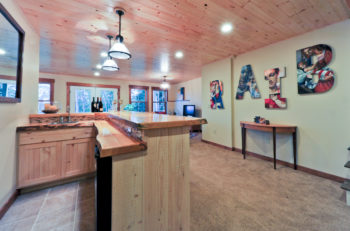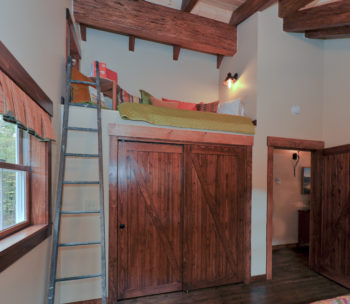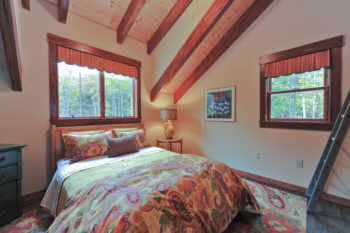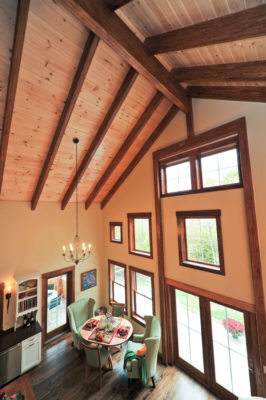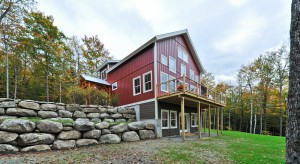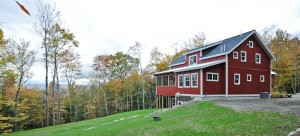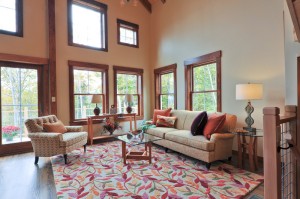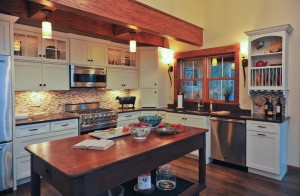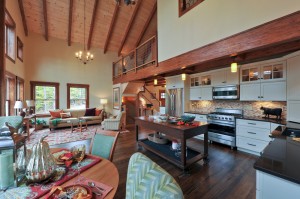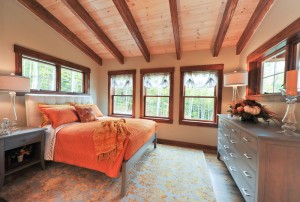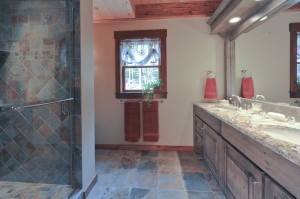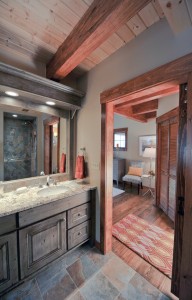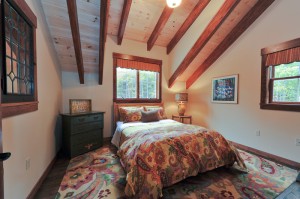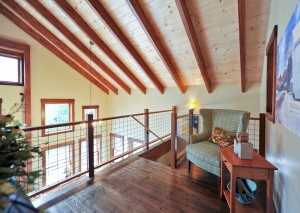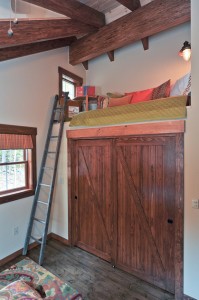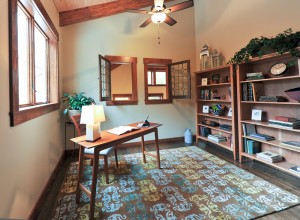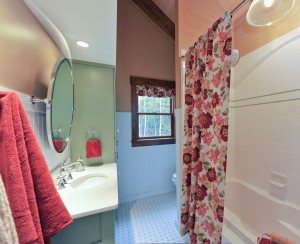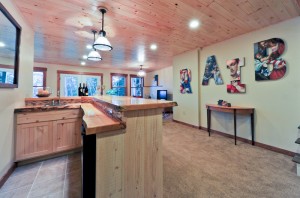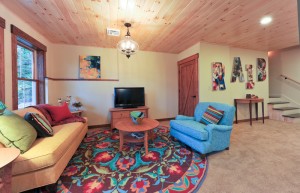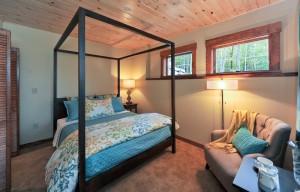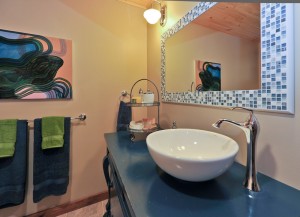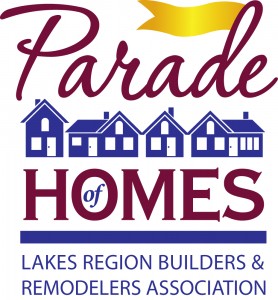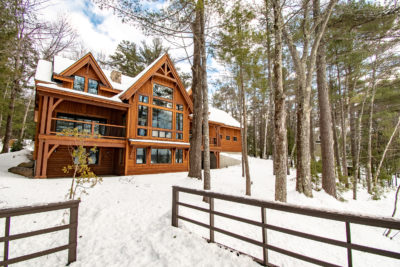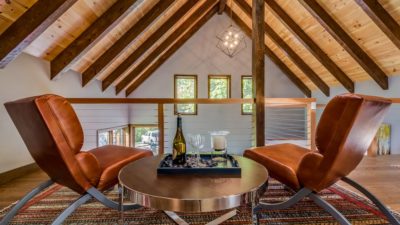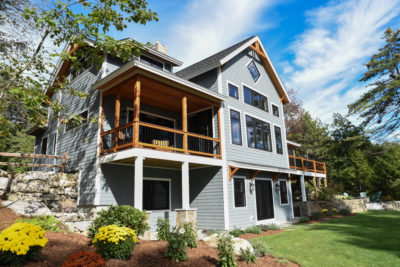
2012 Parade of Homes Entry – Hemlock Brook
This 2500 square foot custom home is being built specifically for the 2012 NH Parade of Homes thus will boast many unique features. This homes construction consists of a hybrid conventional frame mixed with amazing exposed timbers and is built to the new Energy Star Standards. The southern exposure open concept home contains a cathedral great room with gas fireplace, first floor master suite, first floor laundry, pantry, a huge screen porch, two second floor bedrooms with full bath and loft overlooking the great room. The lower walkout level of the home has a full bath, an office/guest bedroom and family room. The exterior of the house has large deck for enjoying the view of Ragged Mountain Ski Area and Mount Sunapee! This home is great second home or a final one!
This home will be completely staged by All in the Details Interior Design, Company C and Cherry Pond Design!

