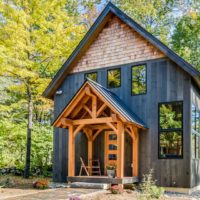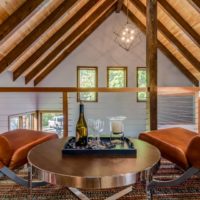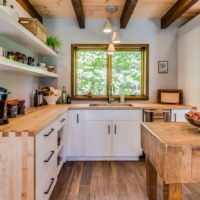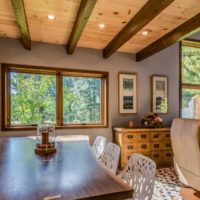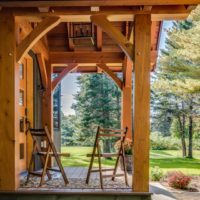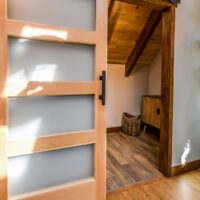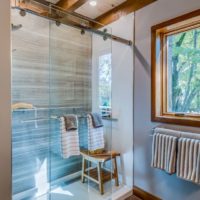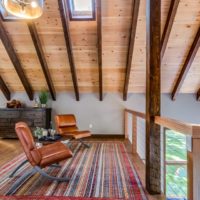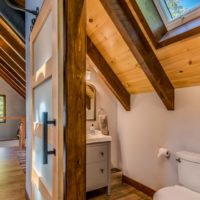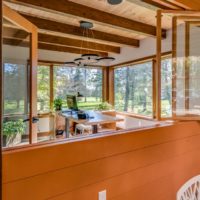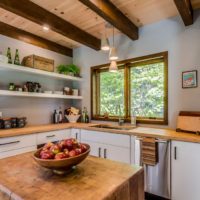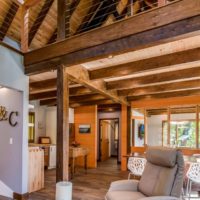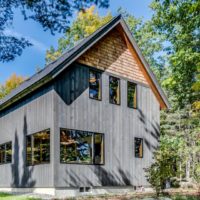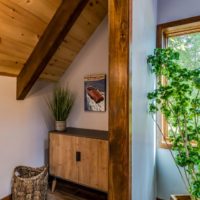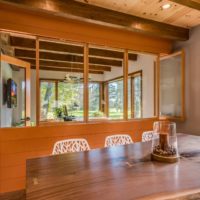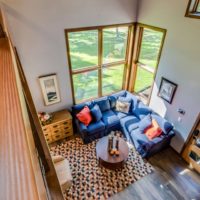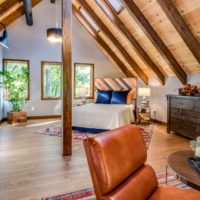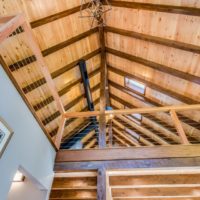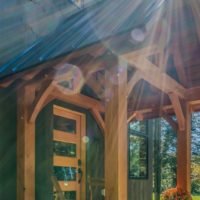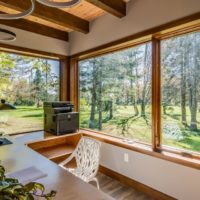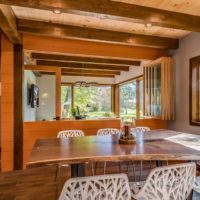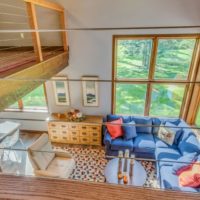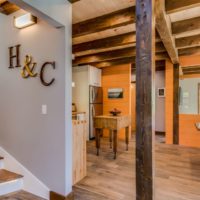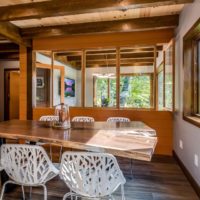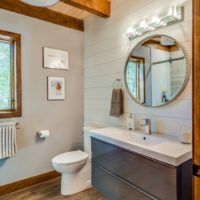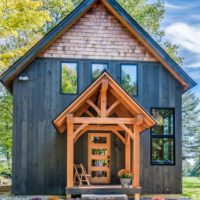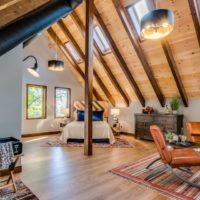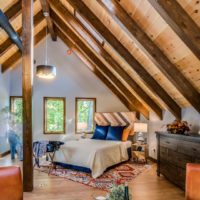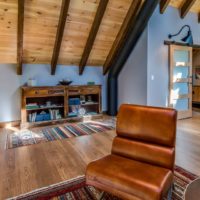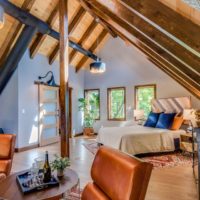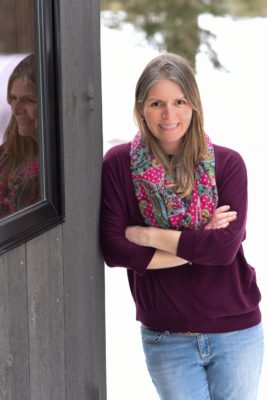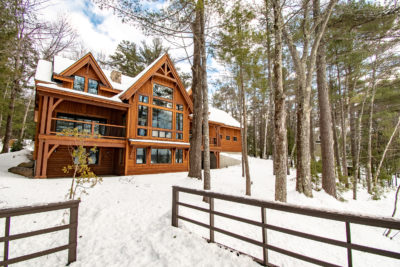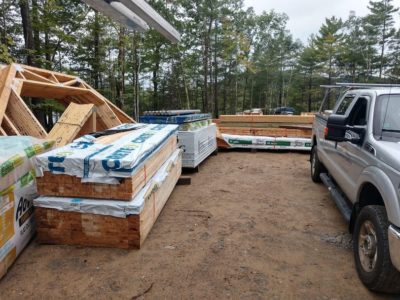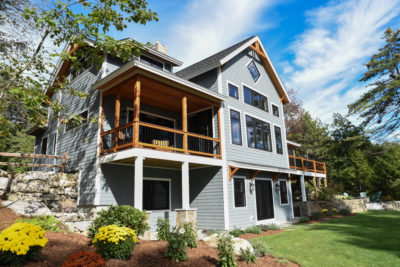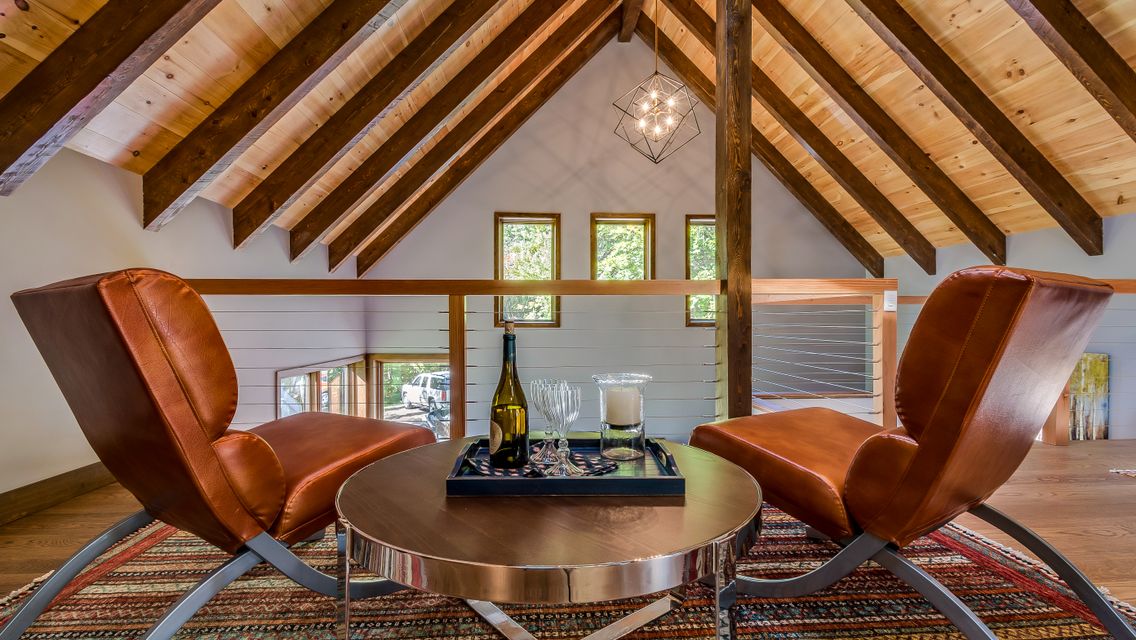
2018 Lakes Region Parade of Homes Entry!
Our Highland Cottage uses tradition New England vernacular design elements but with a modern twist. The cottage merges rustic structural timbers with clean fresh lines and textures to present a different architectural style. Set on the 9th fairway of a golf course the home is an accessory structure to a 1700s era farmhouse and barn. As you view the pictures of the dwelling you can envision its array of different uses – guest or in-law cottage, work studio, second home or a final home for those wishing to simplify! A timber frame entry porch leads you into an open floorplan including a functional custom kitchen, unique staircase and a large open loft. The exposed timbers warm the space against the cool white and gray tones throughout the home. The building gains energy efficiency not only from its compact size but through proper window placement, Control 4 home automation system and a smart HVAC system. This cottage breaks down barriers and truly allows Hayward & Company’s collective experience to shine.
Editors NOTE:
The Highland Cottage – AKA Hayward & Company World Headquarters – was built to house the office operations of Hayward & Company and serve as a design studio for it’s clients. Set up your visit today and GO!

