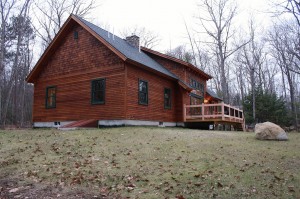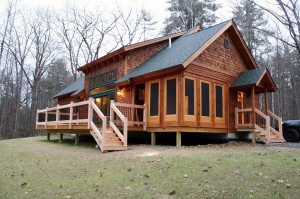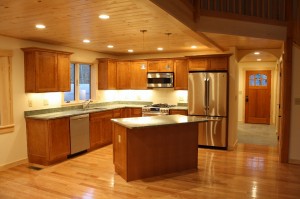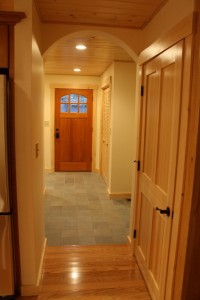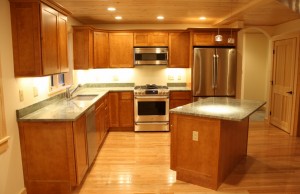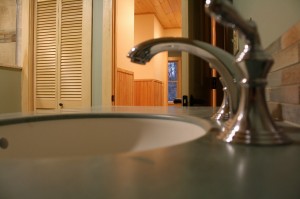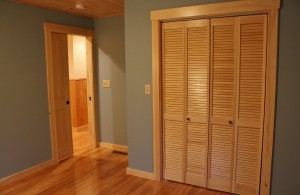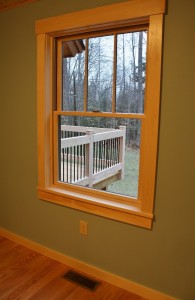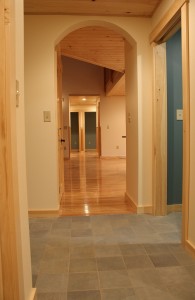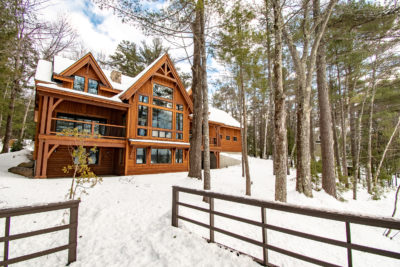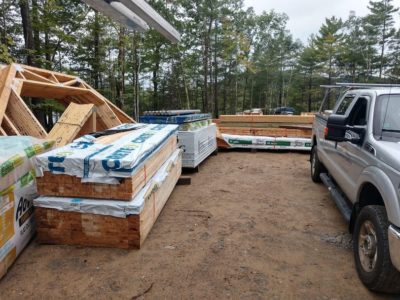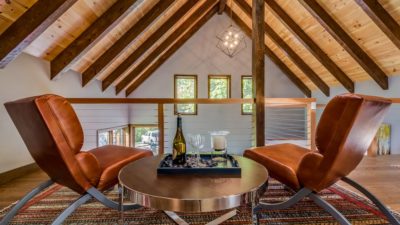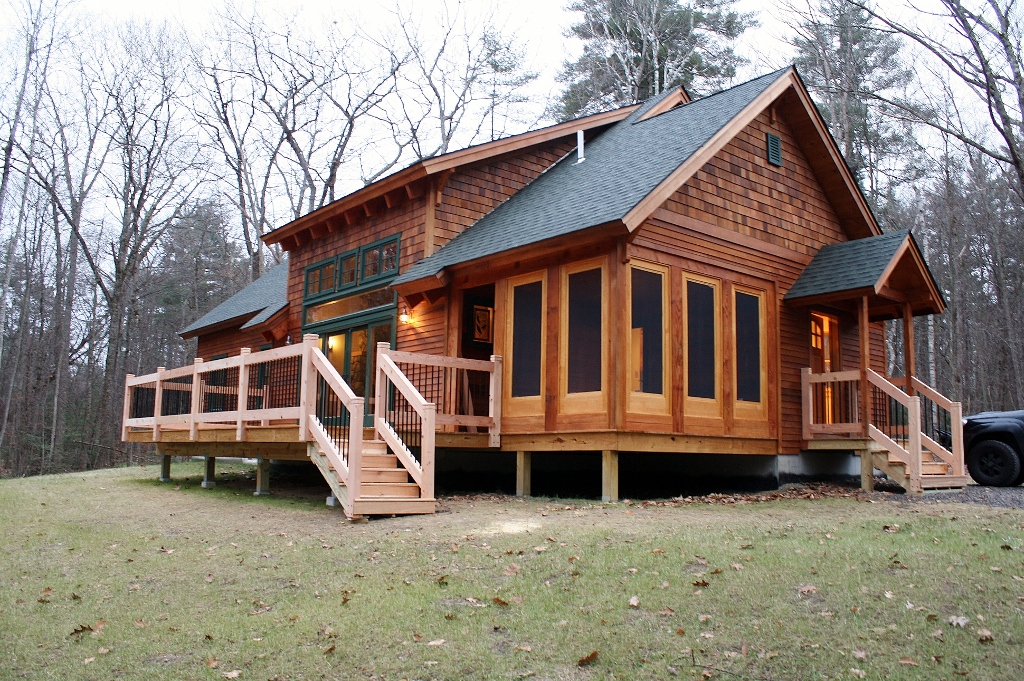
Private Residence – Moultonboro, NH
Cozy & Comfortable Camp! This 1550 square footage custom timber home replaced a vintage 1950s camp. The new camp has a wonderful open great room with a timber cathedral ceiling, two bedrooms, office, huge loft for guests, one full bath, laundry, mudroom with half bath and a great screen porch. In the great room the outdoors will be brought indoors with a 12′ double sliding door. The exterior of the house will be a combination of Western Red Cedar shingles and bevel sidings. Other selections include ZIP System exterior sheathing, Andersen 400 Series windows and doors, 30 year architectural shingles, red oak flooring and Kraftmaid cabinetry. The combination of exposed heavy timber rafters and pre-built trusses help keep the budget in check for the homeowner. This small home lives large! So keep watching for more updates…

