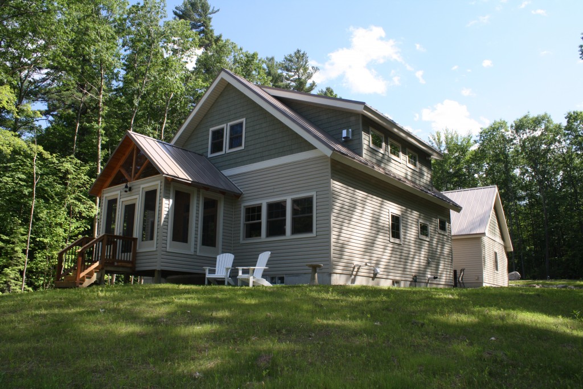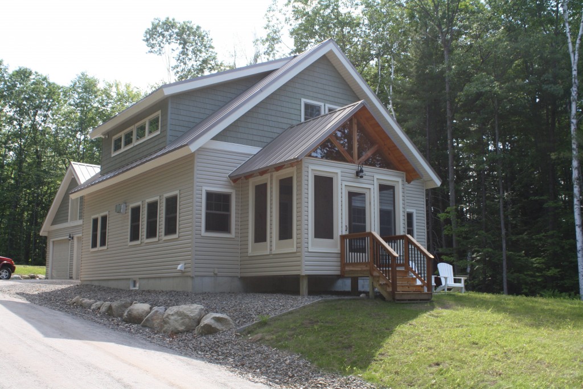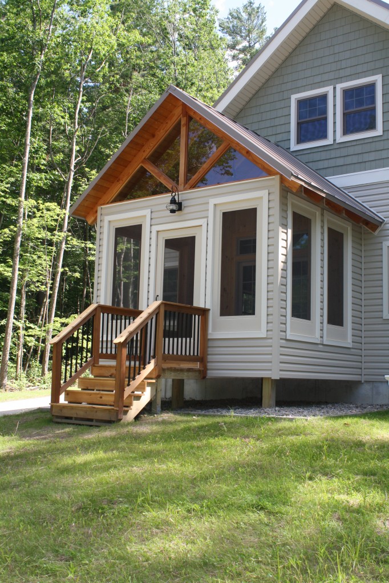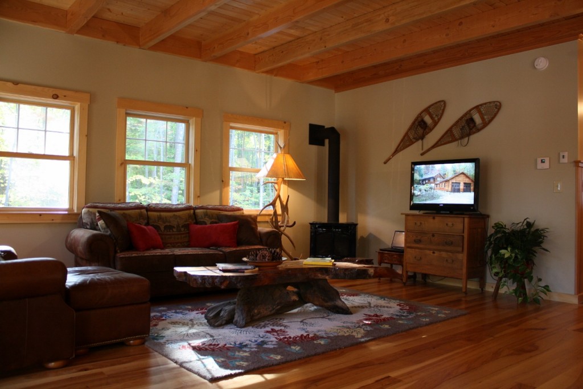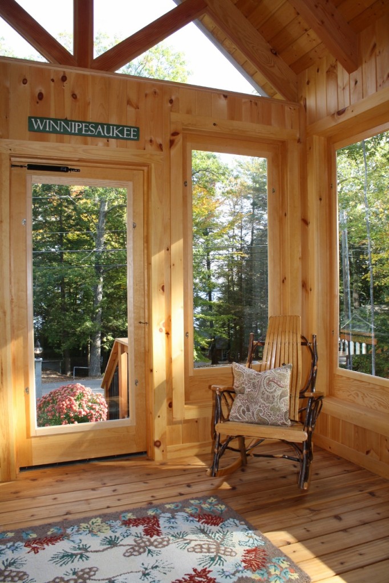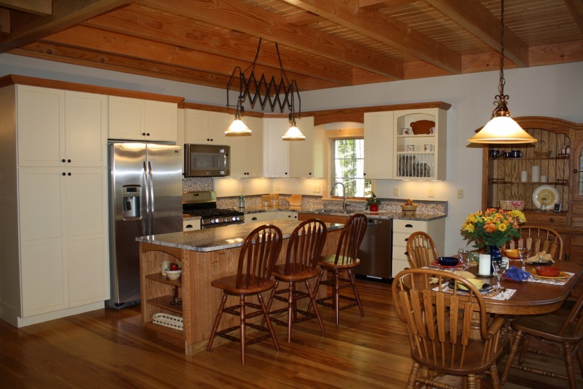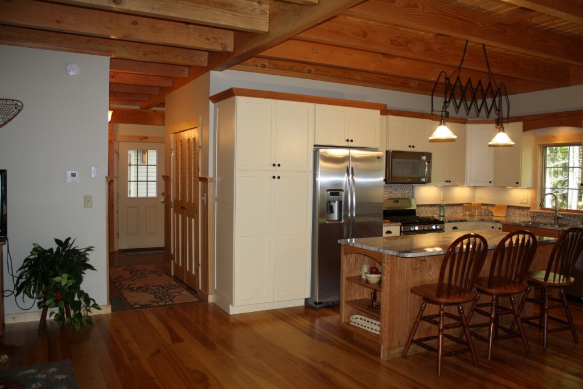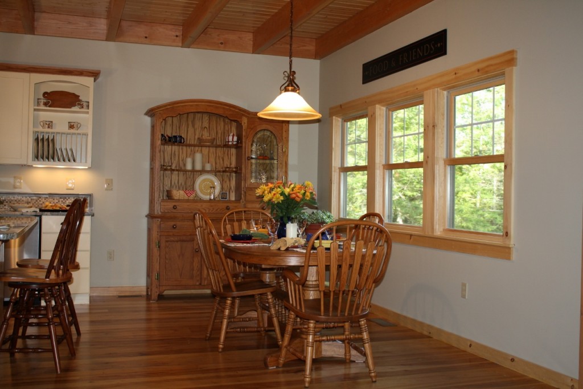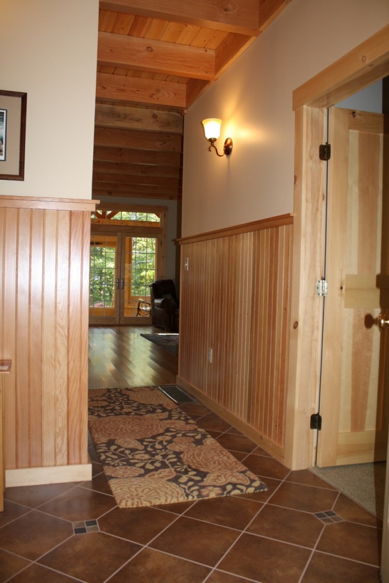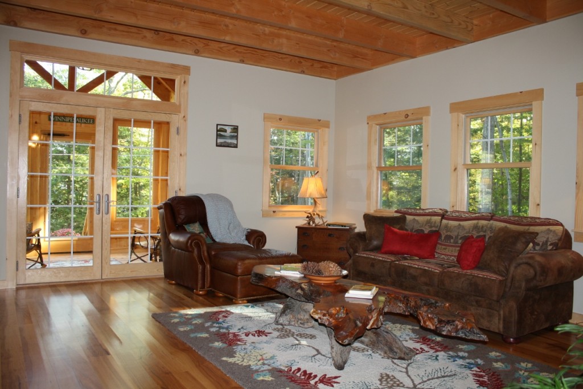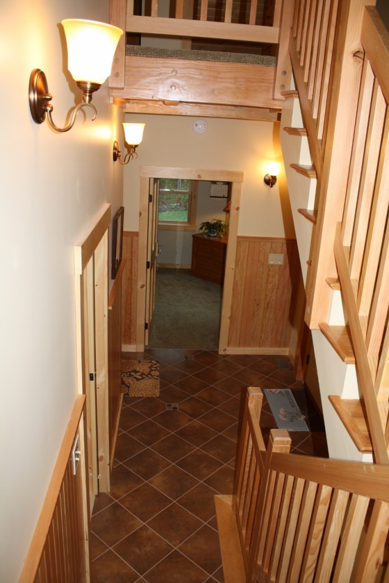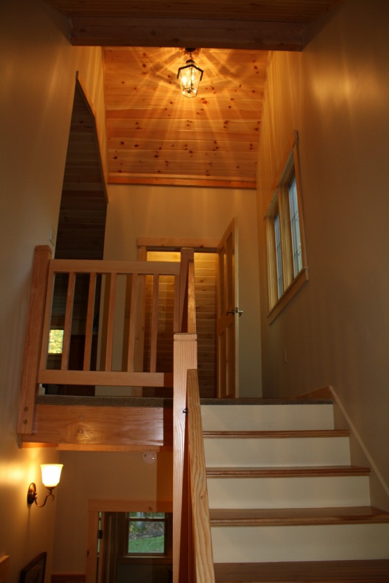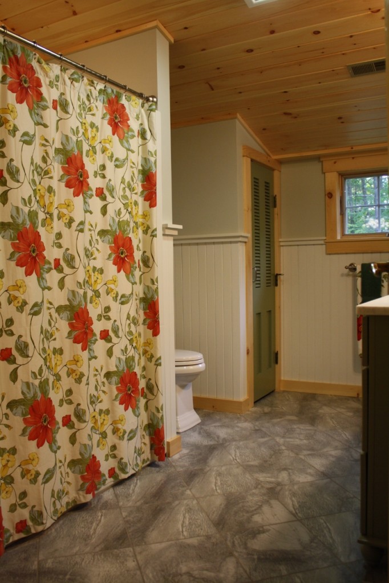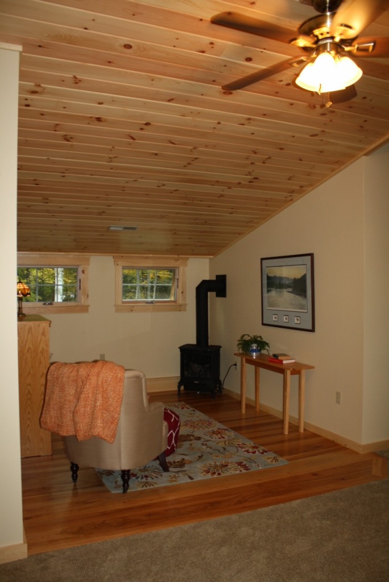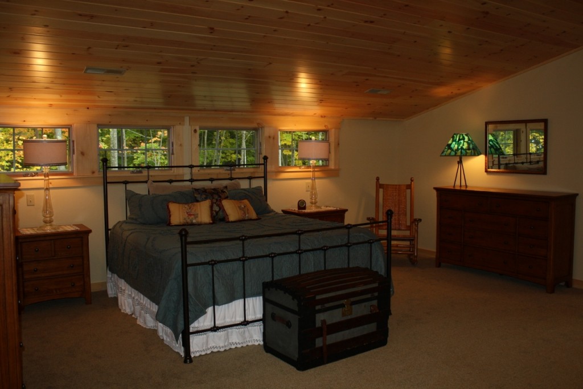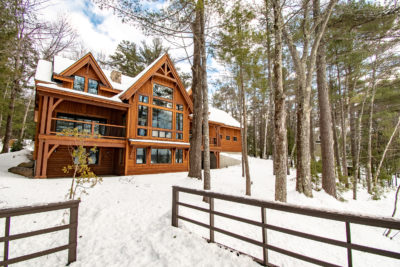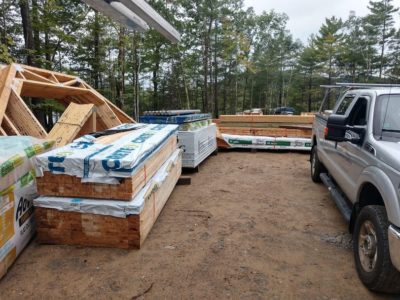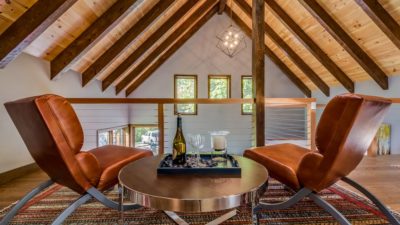
2013 Parade of Homes Entry – Private Residence – Gilford, NH
THIS WAS OUR 2013 NH LAKES REGION PARADE OF HOMES ENTRY!!
This beautiful custom Hybrid Douglas Fir Timber home was designed by our clients and us and is a testament to EASY LIVING! The exterior of the home consists of steel roofing, low-maintenance high quality vinyl and PVC sidings and trims which complement the Marvin Integrity windows and doors. Added to the exterior is well-appointed screen porch for those summer nights overlooking Lake Winnipesaukee and an attached 2-car garage. The interior of the home boasts many custom features from exposed fir beams, to painted cabinetry, to custom tile, to pecan hardwood flooring and custom millwork. The home has outstanding energy efficiency performance and was built to achieve a 5+ Star Energy Star standards with its Structural Insulated Panels (SIPs) on the walls/roof.
Other features include unique custom millwork, Medallion cabinetry, granite counter tops, Cambria countertops, Pecan flooring, custom tile, wonderful lighting fixtures, Forced Hot Air Heat with Central Air Conditioning, underground utilities and constant pressure water pump system!
Total Finished Space = 1900 Square Feet
- 2013 Parade of Homes Entry

