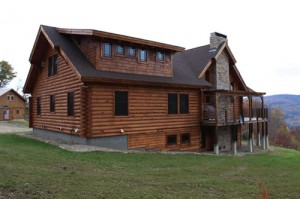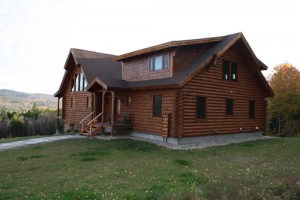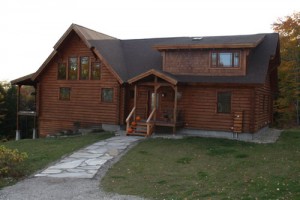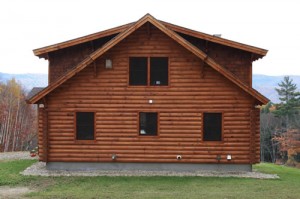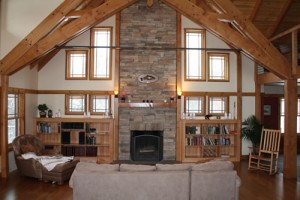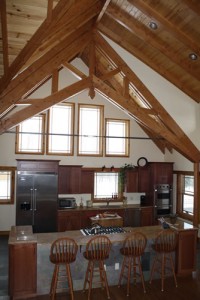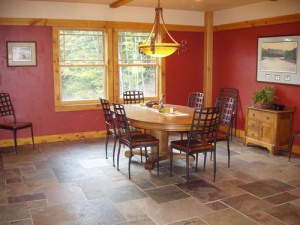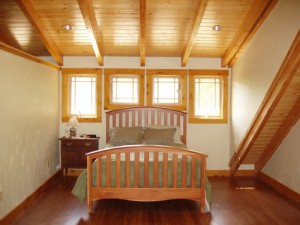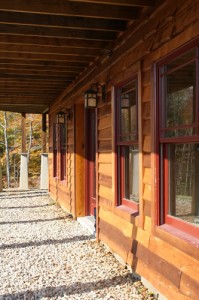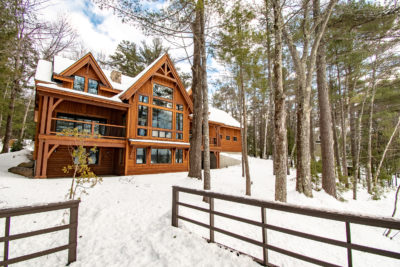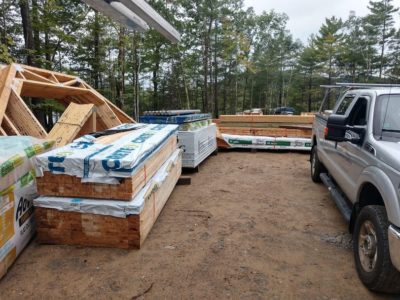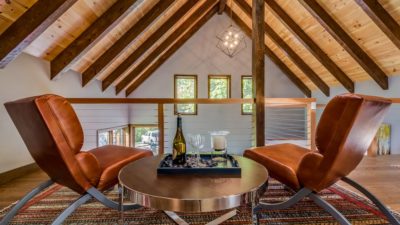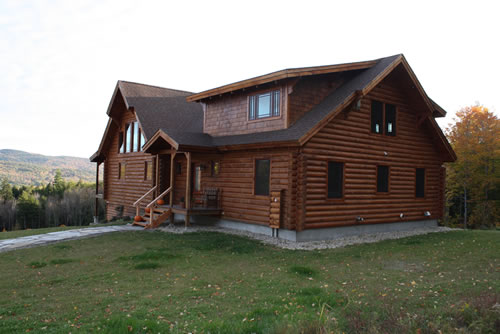
Private Residence – Bristol, NH
This custom timber home is a great example of blend between logs and a post and beam! This home contains 4,000 square feet of living space which includes a massive great room with custom trusses, a traditional Rumford fireplace, separate dining area, 4 bedrooms, 3 baths, rec room, and loft. This home was designed with the active family in mind – DURABLE! Everything from the natural slate flooring to the veneer plaster was placed in this home so it wouldn’t have to be replaced! As large as this home is, it boasts a Five Star Energy Star rating and uses less than 800 gallons of propane in a year – for heat and hot water. Energy efficient choices were made to help this home achieve it’s outstanding performance. Items like – house orientation to the sun, on-demand hot water heater, structural insulated panel shell, Pella windows and doors, radiant heat and high-efficiency boiler.
Timber Home Specs: Structural Insulated Panels, douglas fir heavy timber rafters, custom trusses, 10” Swedish cope Eastern White Pine siding with matching corners, cedar shake siding, Adirondack siding.

